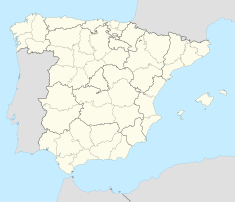Monastery of Uclés: Difference between revisions
←Created page with '{{Infobox Historic Site | name = Monasterio de Uclés | native_name = Monasterio de Santiago Apóstol y Castillo | native_language = Spanish | image = Part of th...' |
(No difference)
|
Revision as of 10:19, 22 April 2016
| Monasterio de Uclés | |
|---|---|
| Native name Spanish: Monasterio de Santiago Apóstol y Castillo | |
| File:Part of the facade of the Monasterio de Uclés.jpg Part of the facade of the Monasterio de Uclés | |
| Location | Uclés, Spain |
| Official name | Monasterio de Santiago Apóstol y Castillo |
| Type | Monument |
| Designated | 03/06/1931 |
| Reference no. | RI-51-0000548 |
The Monastery de Santiago de Uclés is in the Spanish town of Uclés in Castile-La Mancha and was built by the Order of Santiago, whose main headquarters (Caput Ordinis, "Head of the order") was there. Since 1931 it is a Bien de Interés Cultural.
Location
The monastery is at the top of a hill, at the foot of the east, it unfolds the town of Uclés. The monastery is part of a large complex of buildings built during different historical periods, beginning during the Muslim domination, reaching its fullness as a fortress during its possession by the Order of Santiago, which were their most important home and acquiring its present aspect once ended the Reconquista.
History


The hill on which is located the monastery, hosted in the ancient times a Celtiberian castro. Were however the Muslims who built a fortress with imposing defensive parapets, some of which can be seen yet today. After being definitely conquered by the Christians, the king Alfonso VIII of Castile in 1174 ceded the castle to the Order of Santiago, becoming its main headquarters. Over time, it was forming an intricate set of dependencies, in that resided the members of the order, who joined the fortress and the church built after the Christian conquest.
After the end of the Reconquista, the set of buildings underwent a radical remodeling, which wiped out much of the defensive elements of the castle and it gave the current appearance. Not so with the walls, which are still preserved: a first wall protected the old orchard, watered with the waters of the Bedija river; a second, currently in very poor condition, still leaves glimpse its disposal in the form of sawtooth.
The construction of the monastery began on May 7, 1529, during the reign of Carlos V, Holy Roman Emperor (the crown had acquired in 16th century the maestrazgo of the order), starting in the east wing, which is of Plateresque style. The original traces are by Enrique Egas. In the last quarter of the 16th century began the construction of the church, of Herrerian style. Later in the 17th century continued the works on the courtyard and the main staircase, while were concluded the west and south wings. The work was completed in 1735, under the reign of Philip V, rising a body the Eastern nave and being finished the main cover, that is Churrigueresque style.
For its construction is used stone from the hill "Cabeza del Griego" (Segobriga), especially in the eastern facade. In 1836, with the confiscation of Mendizábal, the Order of Santiago had to leave the building. In the early 20th century the monastery was intended to secundary school, and later to novitiate and college of Augustinians, until that in 1936 it was looted and smashed inside, settled then in it a makeshift hospital. Finished the Spanish Civil War, was dedicated to prison for political prisoners between 1939 and 1943, during which time died some prisoners, executed under sentence or because of various diseases and were buried in an area outside the monastery, known as "La Tahona". Closed the prison, was restored and hosted in October 1949 the minor seminary of the bishopric of Cuenca, with the name of Minor Seminary "Santiago Apóstol".
Bien de Interés Cultural
The monastery was declared a National Monument on 3 June 1931.[2] Under the protection of the Generic declaration of the Decree of April 22, 1949, and the Law 16/1985 on Spanish Historical Heritage. In 2003 protection was extended to its environment.[3]
Monastery
The result of the long period during which were carried out the works, can be seen in the monastery three architectural styles: Plateresque, Herrerian and Churrigueresque, making it an ideal place for a review of history of art. The east wing of the monastery, of the first half of the 16th century, was executed in Plateresque style. The church, which occupies the north wing, and was completed in 1602, is of Herrerian style. The rest of the monastery, built in the 17th century is of Baroque and culminates with its Churrigueresque facade work by Pedro de Ribera.
References
- ^ Parcerisa, F. J. Memories and beauties of Spain: Castile The New" (Volume II). Madrid: Imprenta de D. José Repullés; 1853, p. 558.
- ^ Ministry of Public Instruction and Fine Arts. Decree declaring historical-artistic monuments belonging to the National Artistic Treasure." Gaceta de Madrid. 04/06/1931; (155): 1181-1185
- ^ "of 28-10-2003, for which is delimited the environment of the Bien de Interés Cultural called Monasterio de Santiago Apóstol y Castillo, located in Uclés (Cuenca)". BOCM. 31/10/2003; (155): 17393–17394.
Bibliography
- Ángel Horcajada Garrido. Uclés. Capital de un estado. Cuenca: el autor; 1983.
- Dimas Pérez Ramírez. Uclés, cabeza de la Orden de Santiago. Tarancón: Seminario Menor; 1990.
- Pelayo Quintero Atauri. Uclés, antigua residencia de la Orden de Santiago. Madrid: Fortanet; 1904 (facsímil de 2007).
- Milagros Rivera Garretas (1995). The Encomienda, the Priory, and the village of Uclés in the Middle Ages (1174–1310) Formation of a dominion of the Order of Santiago. Consejo Superior de Investigaciones Científicas. ISBN 84-00-05970-0.
